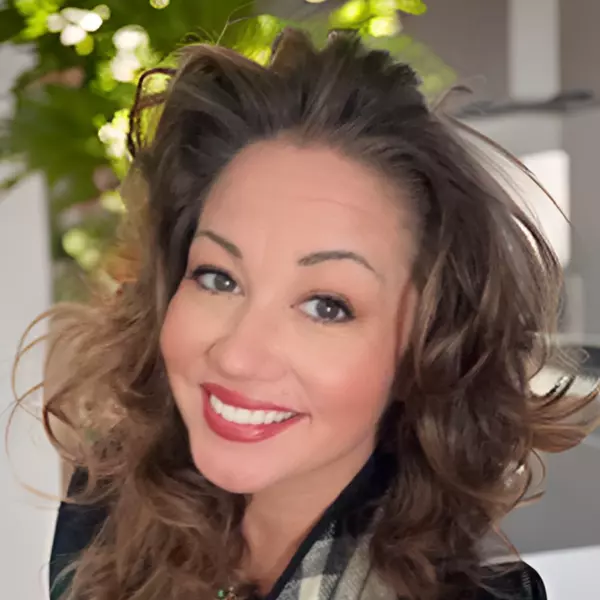Bought with TylerJ Frank • Platinum Realty LLC
For more information regarding the value of a property, please contact us for a free consultation.
6319 SW 44th Ct Topeka, KS 66610
Want to know what your home might be worth? Contact us for a FREE valuation!

Our team is ready to help you sell your home for the highest possible price ASAP
Key Details
Sold Price $589,900
Property Type Single Family Home
Sub Type Single House
Listing Status Sold
Purchase Type For Sale
Square Footage 3,744 sqft
Price per Sqft $157
Subdivision Laurens Bay Estates
MLS Listing ID 237794
Sold Date 04/03/25
Style Ranch
Bedrooms 6
Full Baths 3
Half Baths 1
HOA Fees $500
Abv Grd Liv Area 2,144
Originating Board sunflower
Year Built 2017
Annual Tax Amount $11,196
Property Sub-Type Single House
Property Description
Wow! Such an incredible home built by Dultmeier Construction with A Design Discovery was just built 8 years ago. Located in a cul-de-sac with a covered front porch for a quiet retreat. Open floorplan with living (beautiful gas fireplace flanked by floor to ceiling bookshelves), dining, and kitchen (stainless steel appliances & walk-in pantry). Spacious primary bedroom with a coffered ceiling and suites to a full bath with a double faucet sink, custom tiled walk-in shower, LARGE walk-in closet with built-in organizers, and connects to the laundry room with drop zone area. Split floor plan with the primary suite on one end of the home and the secondary bedrooms located on the opposite side. Secondary bedrooms on the main connect to a Jack and Jill bathroom and walk in closets. Basement includes two larger spaces for recreation and entertaining, "kid cave" for under the stairs play & a built-in bookshelf, 3 bedrooms, full bath, unfinished space for storage &/or workout space, and another unfinished area that is a "safe room (all concrete)." Nice views from backyard, sitting up higher, covered patio (with remote controlled screens), nice privacy provided by surrounding trees, backs up to a currently vacant lot. Inground Pool with diving board, salt water, and a heater just added last year! Notes: heat pump, inground sprinkler system, whole home humidifier, fresh interior paint in living, kitchen, and dining areas! See link to a past summertime pool video.
Location
State KS
County Shawnee County
Direction west on SW 41 ST to Lincolnshire RD, south to 44 CT, West to address.
Rooms
Basement Concrete, Full, Partially Finished, 9'+ Walls, Daylight/Lookout Windows
Interior
Interior Features Carpet, Hardwood, Ceramic Tile, 9' Ceiling, 10'+ Ceiling, Coffered Ceiling(s)
Heating Heat Pump
Cooling Heat Pump
Fireplaces Type One, Gas, Living Room
Fireplace Yes
Appliance Electric Cooktop, Range Hood, Wall Oven, Dishwasher, Disposal, Auto Garage Opener(s), Humidifier, Cable TV Available
Laundry Main Level, Separate Room
Exterior
Exterior Feature Patio-Covered, Porch-Covered, Inground Sprinkler, In Ground Pool
Parking Features Attached
Garage Spaces 3.0
Roof Type Architectural Style
Building
Lot Description Cul-De-Sac, Paved Road, Sidewalk
Faces west on SW 41 ST to Lincolnshire RD, south to 44 CT, West to address.
Sewer City Water, City Sewer System
Architectural Style Ranch
Schools
Elementary Schools Jay Shideler Elementary School/Usd 437
Middle Schools Washburn Rural Middle School/Usd 437
High Schools Washburn Rural High School/Usd 437
Others
HOA Fee Include Common Area Maintenance
Tax ID R58377
Read Less
GET MORE INFORMATION



